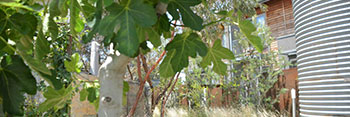
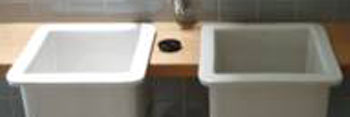
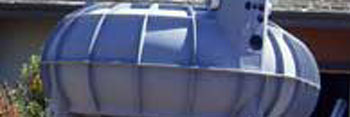
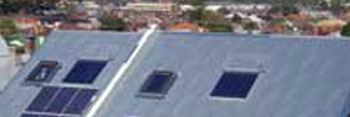
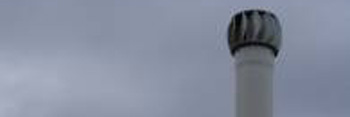
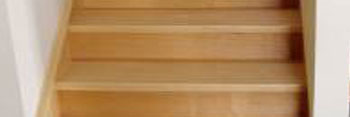
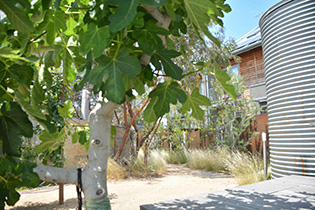 Garden
Garden
The apartments and townhouses constructed between 1999 and 2007 as part of Stage One achieved high environmental standards, many aspects of which pushed the boundaries at the time and still remain leading practice.
The new dwellings were designed to be highly energy efficient. The water management regime pushed the boundaries in terms of reducing reliance on mains water and minimising the discharge from the site of water via the stormwater and sewerage systems. The construction phase saw materials reused and recycled where possible and careful decisions taken about the sourcing of other building products, reducing the amount of material going to landfill. The apartments and townhouses were built as healthy homes with careful application of benign materials and finishes.
Stage One at WestWyck has been awarded with industry, professional association, environmental and general recognition that reflects leading edge design and implementation.
Although research shows that the people who have moved into Stage one dwellings at WestWyck were influenced by factors like good design, a sense of community and desirable location, the WestWyck residents show a high level of commitment to living sustainably.
 Recycled science lab basins
Recycled science lab basins
Materials efficiency was a key sustainability principle underpinning Stage One of the development. This entailed using resources efficiently by reusing materials where possible and minimising sending 'wastes' to landfill. When new materials were introduced they were selected according to their environmental and health impacts.
At the highest level, the project itself is about recycling a building. Materials harvested from the demolition of school outbuildings and internal walls were either reused within the project or, where possible, sorted and sent for further processing.
Cupboards were made from salvaged timber wainscotting (lining boards) and bench tops from recycled timber. Chimneys were reconstructed using salvaged bricks from the demolished toilet block and shelter sheds and even the science basins were reused as handbasins in the bathrooms!
In some apartments steel beams from the demolished shelter sheds were re-used to support the mezzanine areas. Reduce, reuse, recycle and stay healthy was the project 'mantra' for the building work.
The new townhouses were largely constructed from recycled bricks from the site while the cladding is a farm-harvested cypress, a material that faced being windrowed and fired before it was salvaged. The beauty of this timber is that its high oil content allows it to weather slowly without sealing or painting. Nearly a decade on from its erection, this timber has lost most of its original golden hue and is turning a silver-grey that blends with the school building and the landscaping materials.
 Bagel Tanks
Bagel Tanks
A key priority of Stage One was to put together one of the country's most comprehensive packages of water sensitive urban design to achieve water efficiency. We live in a society that is becoming increasingly aware of the scarcity of its precious water resources. We daily hear the mantra of Australia being the world's driest continent. We all know that we can no longer use water profligately. WestWyck Stage One was being constructed in the middle of southern Australia's severest drought on record and climate projections showed that we faced a future with more of this extreme weather becoming a fixture.
There are many dimensions to the water efficiency package adopted which sought to (i) reduce the use of and reliance upon potable mains water and (ii) minimise the amount of discharge from site via the stormwater and sewer.
Behavioural objectives are really important to success and a CSIRO research project conducted in the early days on the first two operational apartments found consumption to be 64% less than the average of other similar style housing in the Yarra Valley Water area." Figures taken from a 2014 survey of residents show regular water usage in some apartments hovering around the 30 litres per person per day mark which is one-fifth of the target set for Melbourne of 155 litres.
In its life as a school, the WestWyck property, with its expanses of roof and hard surfacing of bitumen and concrete, shed large quantities of storm water into the surrounding storm water system in the event of heavy rain storms. One of the first water sensitive changes on the site was the removal of the hard surfaces to allow water to permeate. Most of the WestWyck grounds now have porous surfaces which hold water rather than shed it. Loads of asphalt and concrete were taken off site to recycling centres to achieve this result.
The five townhouses have 5,000 litre 'bagel' style under-deck collection tanks. Two large 11,000 litre galvanised iron tanks that collect the rainwater from the main school building are integral to the landscape design and are strategically placed to make an impressive statement about water. These tanks are part of a pressurised system that feeds water into the solar hot water system of the former school building.
Specially constructed concrete reed beds or swale drains that run adjacent to the school building collect tank overflow as well as any surface stormwater. The swale drains are connected to a further system of planted beds that eventually release excess water (in a heavy downpour event) into the street stormwater system. This system of swale drains means that what was once a surge discharge of stormwater to the street from the school's hard surfaces has been reduced to a delayed release as the water passes through and services a landscaped environment. These attractive landscaped swale drains retain water and are designed to provide protection to the foundations of the building. A list of plants used in the swale drains is available on our Landscaping page.
Stage One also featured the fitting of water saving devices in all dwellings such as low-flow shower heads. Appliance spaces were designed to cater for water efficient appliances so, for example, only front-loading washing machines fit in the laundries. Covenants on title commit the owners of the dwellings to the use of water efficient appliances.
The shower and bath grey water is recycled and fed into an AquaClarus custom-designed treatment tank located under the decking in the communal / recreation area. Here it is subjected to biological / bacterial treatment, then filtered through membranes and given ultra-violet exposure in one tank before being pumped to an aeration tank where it is stored before Class A water is pumped back into the toilet cisterns and washing machines when required.
Blackwater from the toilets and kitchen sinks is also treated on site. This waste water is fed into two large vermiculture pits under the north end and at both sides of the carpark. The solids settle and are treated by the worms while the liquid is fed into evapo-transpiration beds for treatment.
There are three evapo-transpiration beds. One is a thriving garden bed at the eastern end of the site. This contains woolly ti-tree and a variety of local native reeds and aromatic plants. At either side of the car park are narrow transpiration beds planted down with Kanookas or Water Gums and reeds. The Kanookas are known for their capacity to transpire effectively and for being able to thrive in high nutrient soils.
The carpark itself is designed with a camber which delivers the surface water into the evapo-transpiration beds that abut it.
And, of course, the landscape design is based upon the principle of saving water. The use of local native plants and heavy mulching should ensure that the garden can withstand extended periods of dryness.
 Solar infrastructure on townhouse roofs
Solar infrastructure on townhouse roofs
Energy efficiency is designed into all dwellings. To achieve reduced consumption of energy, WestWyck includes high rating insulation, full double-glazing and energy efficient lighting and appliances.
Four of the apartments share a communal gas-boosted solar hot water system that is integrated into the hydronic heating and the new houses generate some of their own power from a photovoltaic array. Maximum use is made of solar orientation opportunities, natural ventilation and natural lighting. The apartments are all insulated (using low allergenic polyester insulation) to a high rating.
In both the apartments and terrace houses, particular attention has been applied to the use of energy efficient lighting and appliances. Fittings include all gas appliances chosen at the time as the best option for minimising greenhouse gas emissions. All windows are double-glazed. In the apartments, the old window-sashes have been painstakingly refurbished with double-glazing.
Most apartments have 'Apricus' evacuated solar tube hot water systems with instant gas boosting. These were supplied by Greenworld. This same solar hot water system delivers heating through hydronic panels.
The terrace houses also have gas boosted solar hot water which doubles as a heating source in winter. The system is Sun Plus and were supplied by The Environment Shop in Thornbury. The terrace houses feature impressive passive solar design features, with good orientation, reduced fenestration to the south, a heavy insulation regime, thermal mass eco-cement floors and double glazing. They are rated up to an equivalent of 8.5 stars. They also generate their own power from an integrated photovoltaic array connected to "two-way" meters.
Under floor ventilation (in refrigerator cavity) improves efficiency of refrigerators. Original and new windows and skylights (Velux Openable) are designed to maximise airflow and natural lighting. Reverse cycle ceiling fans are an integral part of the heating and ventilation systems.
 Ventilator
Ventilator
Stage One included the installation of what is thought to be the first large scale application of worm farm technology to an inner urban site in Australia. Moreland City Council granted planning approval of the system based on a generic system approval from the Environment Protection Authority. A generous concessional arrangement has been struck with Yarra Valley Water that reduces the sewerage charge in acknowledgement of the reduced discharge quantity and the enhanced quality of the liquid. The system of two 3,500-litre vermiculture pits under the car park treats organic waste, including human waste, food scraps and some garden waste. The solids are processed by the worms and the liquid waste is pumped through a series of evapo-transpiration beds, where it is absorbed and processed by specially chosen plants such as woolly ti-trees and locally found grasses and river mints before any residual is pumped to sewer.
 Stairs with low VOC finish
Stairs with low VOC finish
The apartments and townhouses utilise materials and finishes which take into account 'healthy building' criteria. The joinery avoids 'chip board' (MDF) with its high formaldehyde content, instead using zero-emission hoop-pine plywood for both carcassing and panelling. Non-toxic, water-based paints and finishes are used for all walls, floors and benches.
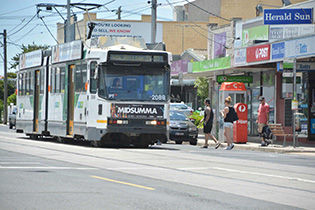 Melville Rd tram
Melville Rd tram
Stage One at WestWyck received parking concessions from Moreland Council acknowledging the superb public transport options for the precinct and WestWyck's commitment to heritage preservation and environmental living.
Stage Two at WestWyck, through its One Planet Action Plan, will focus more heavily on supporting improved transport and mobility options and behaviours for the eco-village.
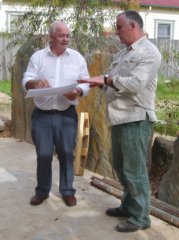 Trevor & Greg
Trevor & Greg
Where possible in Stage One of the development, WestWyck took into account opportunities to support the local community and benefit the local economy. Local workers and local tradespeople were engaged and appliances and fittings frequently sourced from local suppliers.