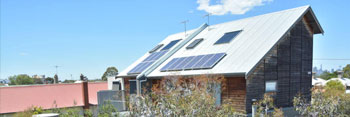
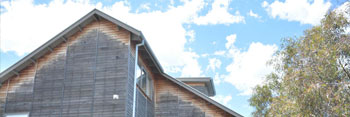
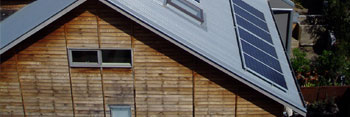
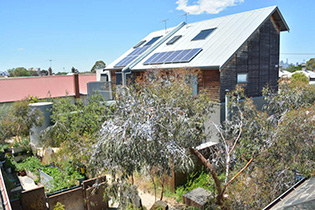 Exterior
Exterior
Townhouse 1 was designed to take advantage of the morning eastern light into the kitchen and dining area. It features open plan living to the north including an uninterrupted northern aspect beyond the courtyard through to the eastern evapotranspiration bed. Window seats have been incorporated into the casement windows in the north and south living rooms opening on to the garden. At 9.5 metres, this block is the widest of the five townhouses fronting Hunter St.
This dwelling includes two living areas on the ground floor separated by a central staircase and void allowing daylight into the centre of the house for winter heat gain and light. Further storage is included under the staircase and is accessible from the living and family rooms. The kitchen configuration includes a large square island bench, stainless steel work areas and additional storage cupboards and open shelves. The first floor features a large master bedroom with a northern aspect and a 2nd bedroom separated by the stairwell and bathroom. The townhouses have been built with flexibility in mind and this includes an option to incorporate a study into the first floor if this is desired. Townhouse 1 also includes a mezzanine space with dormer windows and storage area within the roof space. There is approval for a generous northern balcony opening from the master bedroom.
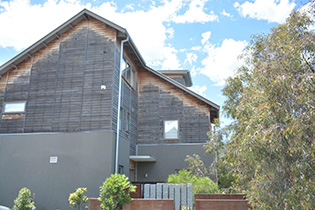 Side view
Side view
Townhouse 2 has an 8.5 metre wide frontage to Hunter St with an entrance set back from the street providing a delightful courtyard entrance. On the ground floor it features open plan living to the north, with views beyond to the southern facade of the school building, together with another living area facing Hunter St. The living areas are separated by a central core that includes a staircase and a void allowing daylight into the centre of the house for winter heat gain and light. This dwelling enjoys additional western light and has been designed to minimise the heat gain from the western facade through careful sizing and placement of western double-glazing, particularly to the ground floor. Window seats have been incorporated into the casement windows in the north and south living rooms opening on to the garden. The kitchen configuration includes a large square island bench, stainless steel work areas and additional storage cupboards and open shelves. The first floor features a large master bedroom with a northern aspect and a 2nd bedroom separated by the stairwell and bathroom.
Storage has been designed into the first floor through the linen cupboard and a pull-out unit within the bathroom. This dwelling includes a separate second toilet. Further storage is included under the staircase and is accessible from the living and family rooms. The townhouses have been built with flexibility in mind and this includes an option to incorporate a study into the first floor master bedroom space if this is desired. Townhouse 2 also includes a mezzanine with dormer windows and storage area within the roof space. There is approval for a generous northern balcony opening from the master bedroom which is available as an optional item.
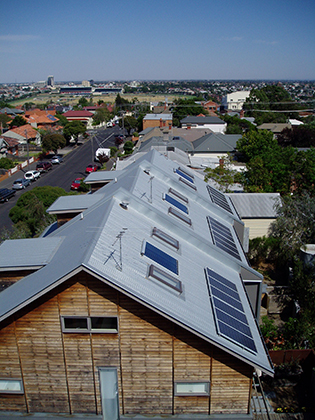 Roof
Roof
Townhouse 3 is special because it derives eastern light and has been designed to take advantage of the morning sun through carefully placed windows into the bedrooms, kitchen and dining area and into the separate ground floor living area. It features open plan living to the north with glimpses of the historic school building beyond together with a separate living area on the ground floor. Between the living areas is a central light well with a staircase, allowing daylight into the centre of the house for winter heat gain and light. Further storage is included under the staircase and is accessible from the living and family rooms. The kitchen configuration includes a large central island bench, stainless steel work areas and additional storage cupboards and open shelves.
The first floor features a master bedroom with a northern aspect and a 2nd bedroom separated by the stairwell and bathroom. Storage has been designed into the first floor through a linen cupboard and a pull-out storage unit within the bathroom. The townhouses have been built with flexibility in mind and this includes an option to incorporate a study into the first floor if this is desired.
Townhouse 3 also includes a mezzanine space with dormer windows and storage area within the roof space. Window seats have been incorporated into the casement windows in the north and south living rooms opening on to the garden. There is approval for a northern balcony opening from the master bedroom.
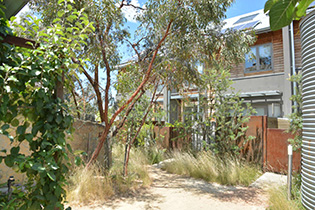 Paths
Paths
Having neighbours on each side, townhouse 4 enjoys all the energy advantages of a traditional terrace house. It features open plan living to the north with glimpses of the historic school building beyond together with a separate living area on the ground floor. Between the living areas is a central light well with a staircase, allowing daylight into the centre of the house for winter heat gain and light. Further storage is included under the staircase and is accessible from the living and family rooms. Window seats have been incorporated into the casement windows in the north and south living rooms opening onto the garden. The kitchen configuration includes a large central island bench, stainless steel work areas and additional storage cupboards and open shelves.
The first floor features a master bedroom with a northern aspect and a 2nd bedroom separated by the stairwell and bathroom. Storage has been designed into the first floor through a linen cupboard and a pull out storage unit within the bathroom. The townhouses have been built with flexibility in mind and this includes an option to incorporate a study into the first floor if this is desired. Townhouse 4 also includes a mezzanine space with dormer windows and storage area within the roof space. There is approval for a northern balcony opening from the master bedroom.
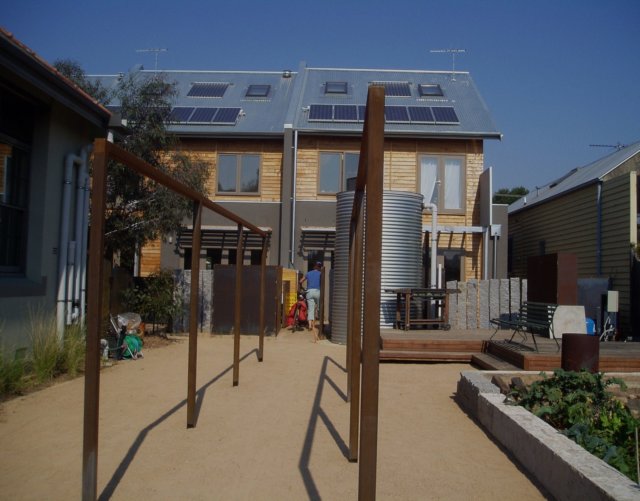 Gardens
Gardens
Townhouse 5 is the widest of the three townhouses to the west of the car park with a freestanding wall on the west providing pedestrian access from Hunter St through to the rear garden. It is located adjacent to the communal productive garden, clothes drying and recreation space. It benefits from western light and has been designed to minimise western heat gain through careful sizing and placement of double-glazing. It features open plan living to the north including an uninterrupted northern aspect beyond the courtyard through to the western food garden. Window seats have been incorporated into the casement windows in the north and south living rooms opening on to the garden. This dwelling includes two living areas on the ground floor separated by a central staircase and void allowing daylight into the centre of the house for winter heat gain and light. Further storage is included under the staircase and is accessible from the living and family rooms. The kitchen configuration includes a large central island bench, stainless steel work areas and additional storage cupboards and open shelves.
The first floor features a large north-facing master bedroom with views over the communal space and a 2nd bedroom separated by the stairwell and bathroom. Storage has been designed into the first floor through a linen cupboard and a pull out storage unit within the bathroom. The townhouses have been built with flexibility in mind and this includes an option to incorporate a study into the first floor if this is desired. Townhouse five also includes a mezzanine space with dormer windows and storage area within the roof space. There is approval for a northern balcony opening from the master bedroom.